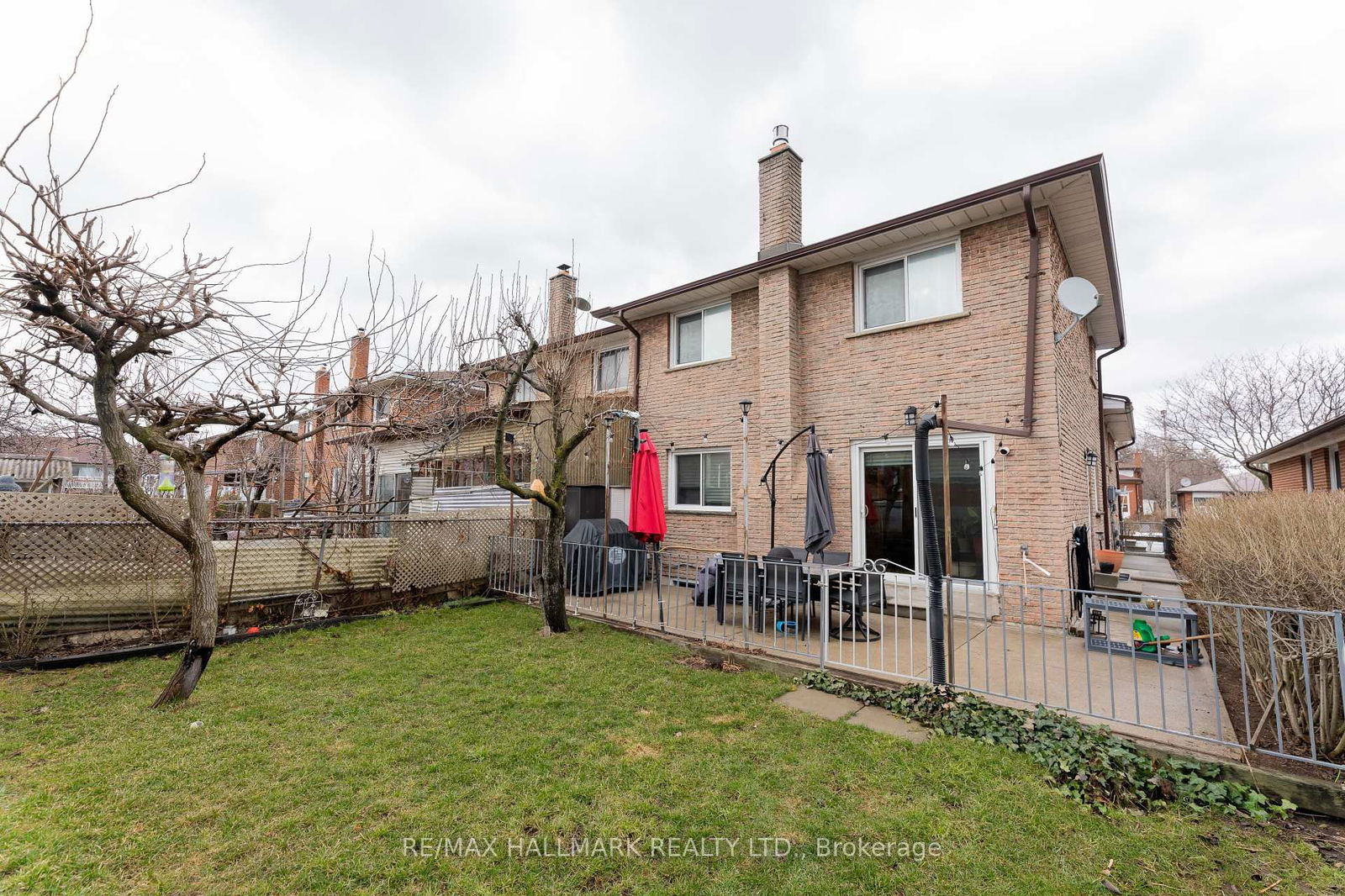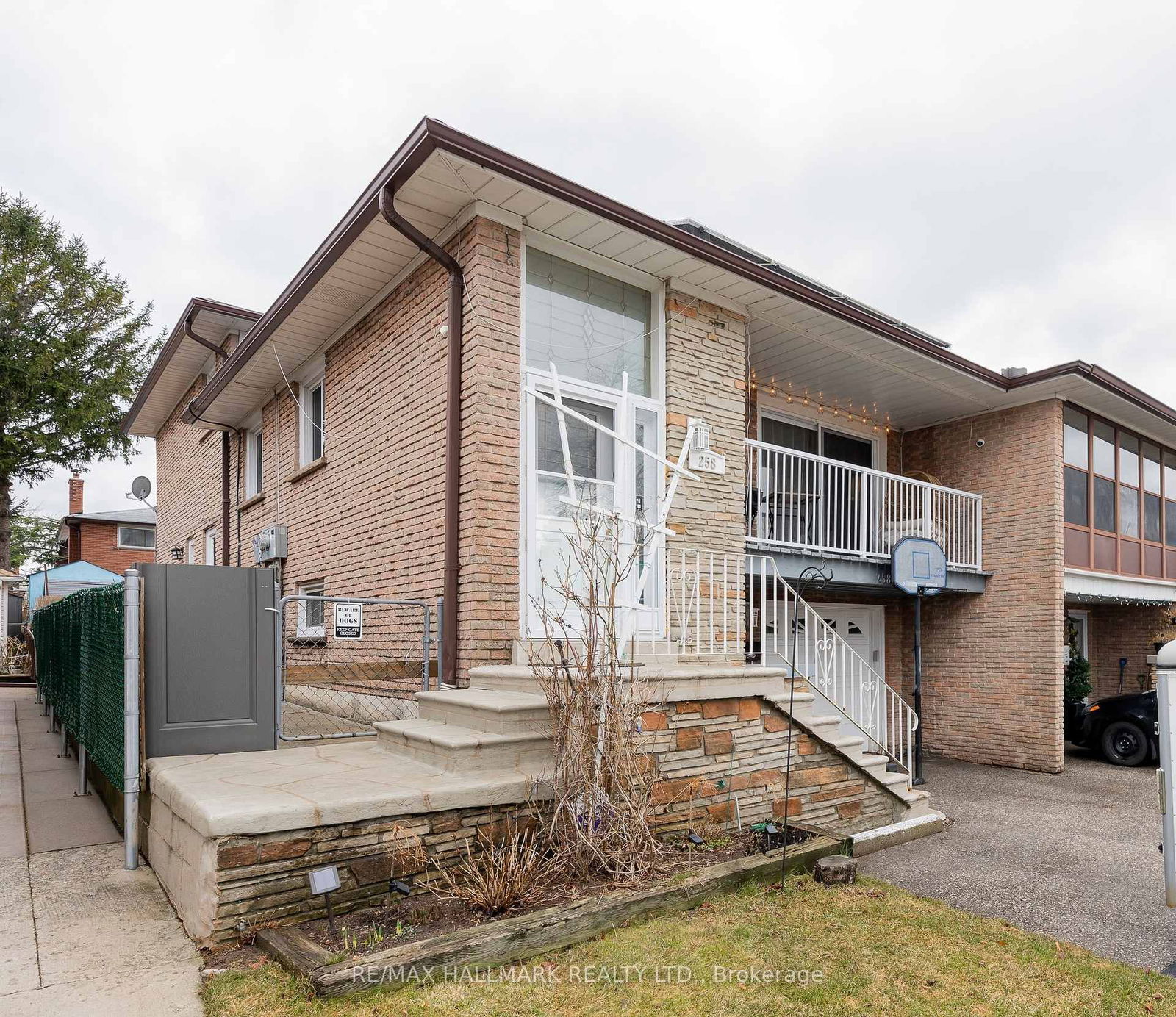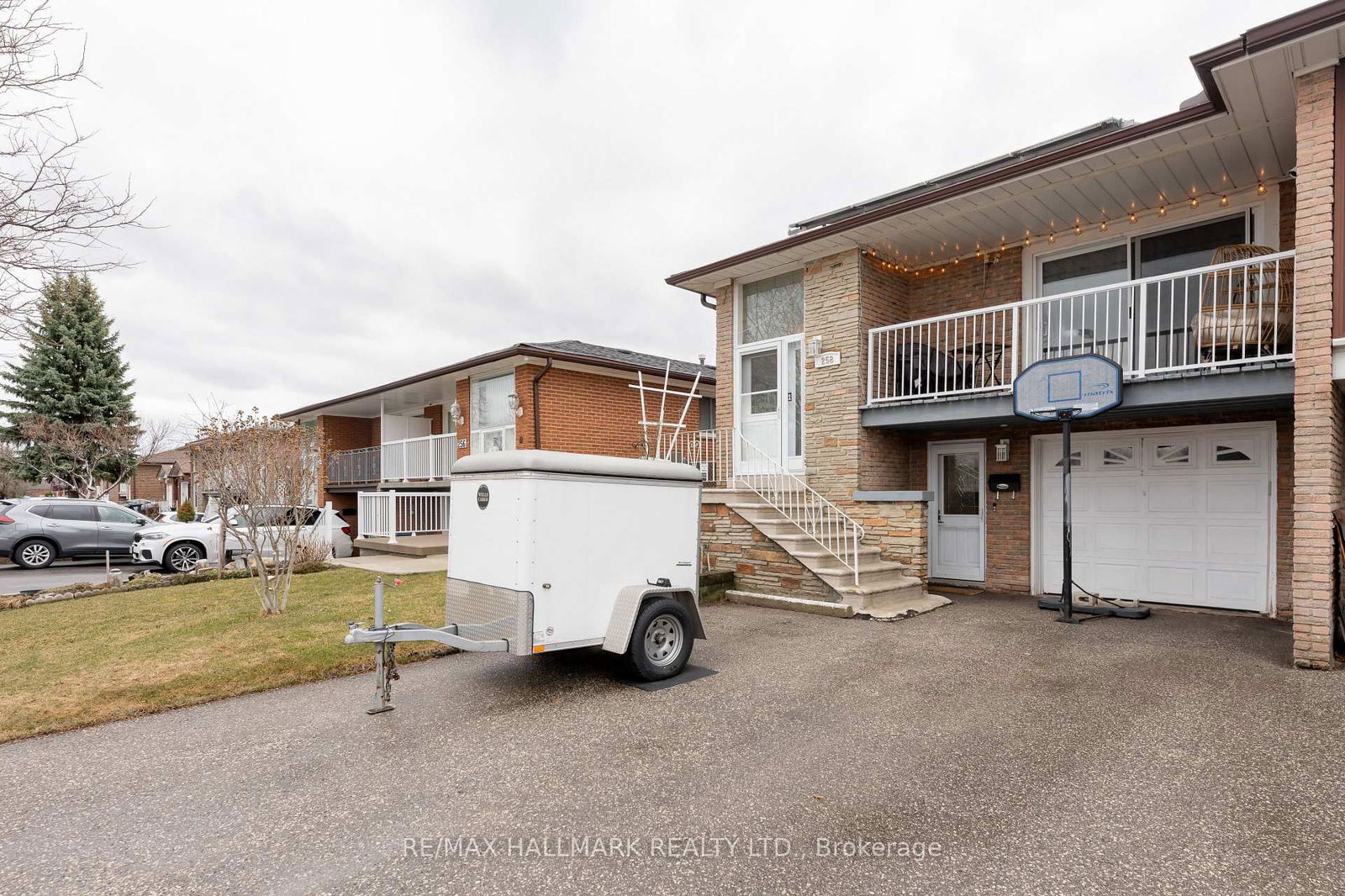Overview
-
Property Type
Semi-Detached, Backsplit 5
-
Bedrooms
4 + 1
-
Bathrooms
3
-
Basement
Finished
-
Kitchen
1 + 1
-
Total Parking
3 (1 Built-In Garage)
-
Lot Size
120.1x30.04 (Feet)
-
Taxes
$5,049.94 (2024)
-
Type
Freehold
Property description for 258 Apache Trail, Toronto, Pleasant View, M2H 2W4
Estimated price
Local Real Estate Price Trends
Active listings
Average Selling Price of a Semi-Detached
May 2025
$1,132,667
Last 3 Months
$1,092,714
Last 12 Months
$1,137,437
May 2024
$1,072,500
Last 3 Months LY
$1,120,779
Last 12 Months LY
$1,047,585
Change
Change
Change
Historical Average Selling Price of a Semi-Detached in Pleasant View
Average Selling Price
3 years ago
$1,083,200
Average Selling Price
5 years ago
$922,500
Average Selling Price
10 years ago
$669,780
Change
Change
Change
Number of Semi-Detached Sold
May 2025
3
Last 3 Months
4
Last 12 Months
4
May 2024
2
Last 3 Months LY
3
Last 12 Months LY
3
Change
Change
Change
How many days Semi-Detached takes to sell (DOM)
May 2025
20
Last 3 Months
17
Last 12 Months
21
May 2024
9
Last 3 Months LY
9
Last 12 Months LY
13
Change
Change
Change
Average Selling price
Inventory Graph
Mortgage Calculator
This data is for informational purposes only.
|
Mortgage Payment per month |
|
|
Principal Amount |
Interest |
|
Total Payable |
Amortization |
Closing Cost Calculator
This data is for informational purposes only.
* A down payment of less than 20% is permitted only for first-time home buyers purchasing their principal residence. The minimum down payment required is 5% for the portion of the purchase price up to $500,000, and 10% for the portion between $500,000 and $1,500,000. For properties priced over $1,500,000, a minimum down payment of 20% is required.


















































